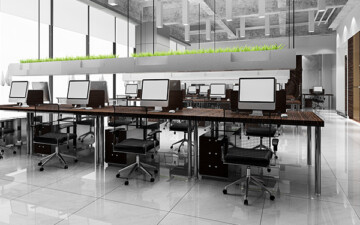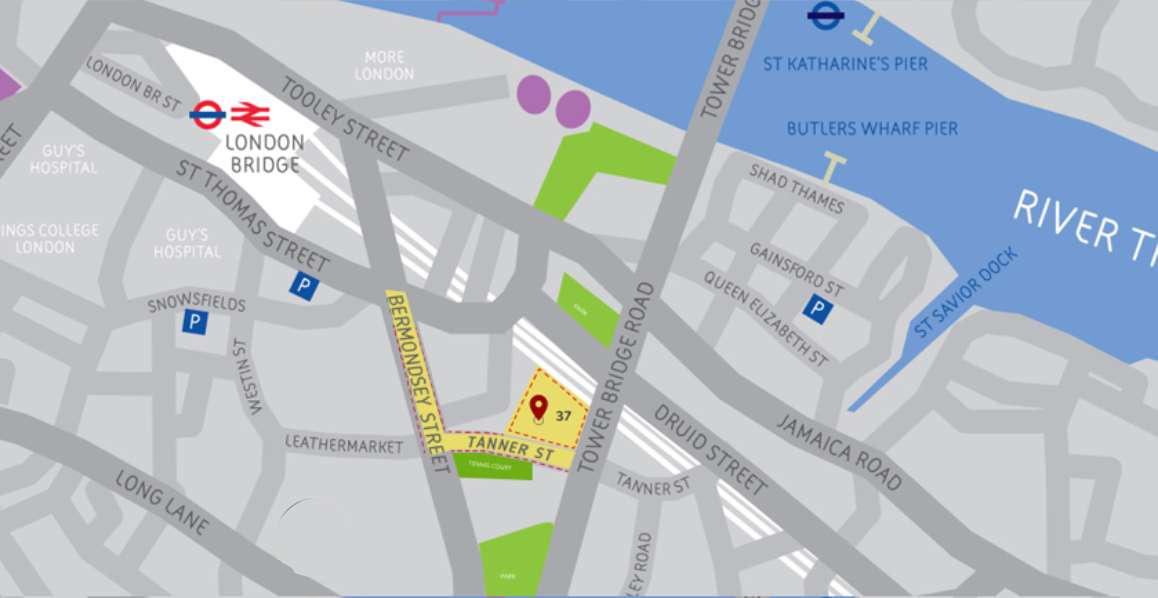If you think your current office setup feels too noisy, too cramped, or just doesn’t inspire anymore, it’s time for a well-devised makeover. But choosing or updating your office space is more than just about square footage, postcode, or décor. There are many factors that affect your selection of a workspace.
So, how do you create or pick the perfect workspace for your team? The answer lies in office space standards. These benchmarks help design and build office spaces that your team genuinely enjoys working in, and suits everybody’s working style.
In all global cities, office space standards are used as an important tool to design workspaces with enough space to move freely, plenty of natural light, and fresh air. Similarly, in London, these standards are based on the British Council for Offices (BCO) recommendations and other government rules to make sure your workspace meets all health, safety, and accessibility requirements. They directly influence mood, productivity, and even retention in your team.
In this article, we’ll explore what these office space standards are and how you can upgrade or redesign your workspace to align with them.
Office Space Standards to Consider When Designing Your Workspace
Here’s a simple checklist of UK office space standards you can refer to when searching for your next workplace:
1. Space Per Person
Most UK offices assign 10 to 12 square metres per desk in open layouts according to the BCO recommendations. More space offers comfort, less distraction, and a good amount of airflow for everyone.
2. Desk and Walkway Sizing
In back-to-back setups, there is a need for at least 60 cm clearance behind a chair and 200 cm space between desk edges. For easy movement and wheelchair access, ensure that you keep 90 cm pathways as a golden rule.
3. Natural Light
As per office space standards, 20% daylight coverage is essential for your team to stay energised and alert. Careful layout planning that includes large windows and glazed partitions ensures quality natural light in your work environment.
4. Ceilings and Vertical Spaces
2.4 metres is the minimum ceiling height, which makes sure that the office doesn’t feel like it’s cramped, and there is enough ventilation. Remember, the Health and Safety Executive (HSE) regulations specify that you only have to count the first 3 metres of vertical space.
5. Fresh Air and Ventilation
Proper ventilation is essential to keep fatigue at bay and ensure your team’s health. Modern offices should have mechanical ventilation systems or openable windows providing adequate air changes per hour.
6. Kitchen and Rest Space
Provide adequate facilities for your employees to prepare and eat food away from their workstations. HSE also requires rest facilities with drinking water, seating, and heating arrangements.
7. Meeting Room Sizes
For meeting rooms, 80 cm width per person is the standard. If you are looking for a six-person boardroom, go for 200×100 cm, and for twelve people, opt for a 400×120 cm room space per person. Another good practice is leaving enough space for movement around chairs.
8. Noise Management
Your workspace must have design elements that manage sound, such as carpets, acoustic panels, and quiet pods to reduce distractions.
9. Fire Safety and Evacuation
Every office space must strictly have clear, signed evacuation routes and should regularly maintain fire safety equipment. Also, remember that accessibility is an essential factor when planning room layouts for the exits.
10. Sustainability and Green Credentials
New UK office spaces are built to meet BREEAM Excellent ratings and EPC ratings of B or higher. These spaces come equipped with energy-saving lighting, eco-friendly heating, and recycled materials. Sustainable design doesn’t just help the planet, but it also reflects well on your brand.
11. Accessibility
Every workspace in the UK must comply with the Equality Act 2010. Good accessibility facilities like step-free routes, wide entrances, and suitable bathrooms will make your office welcoming for all.
Here’s Why Garden Office Bermondsey Should be Your Choice
Implementing office space standards in your workplace is a way of showing that you care for your team, because comfort and productivity go beyond just getting an ergonomic chair.
If you want all the benefits of modern office space standards in London, like comfort and sustainability, Garden Office Bermondsey should be your first choice.
Our offices are built for today’s professionals, whether you’re scaling up, shifting to a hybrid model, or looking for a space your team can thrive in. Our fully serviced offices are set up in spaces with natural light, adaptable layouts for growth, and come with all essential amenities readily available on-site.
So, if you’re looking to transform your workspace experience, Garden Office Bermondsey puts thoughtful standards, absolute comfort, and future-ready design at your fingertips.
Why settle for anything less? Book a tour today!





